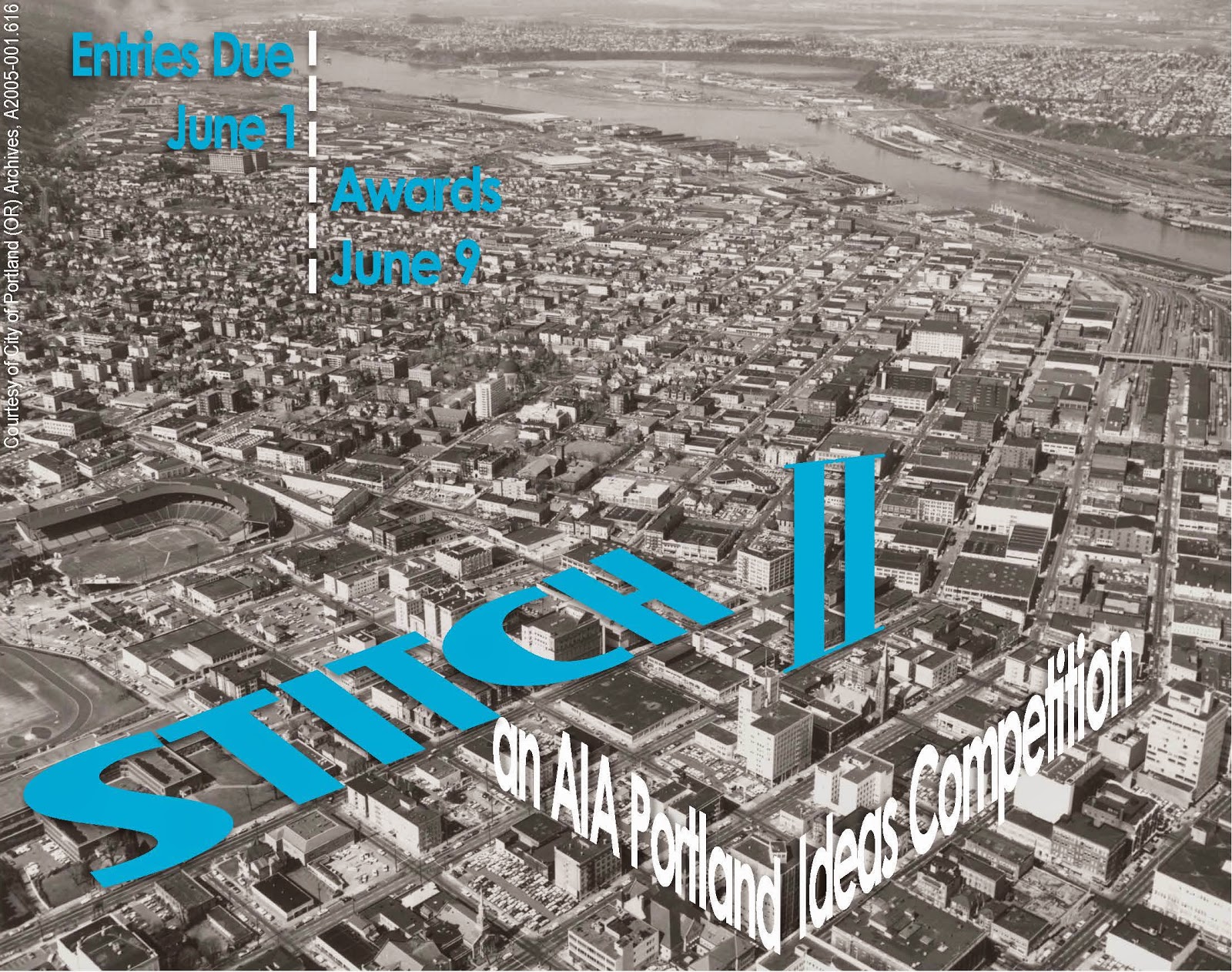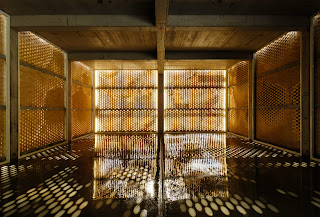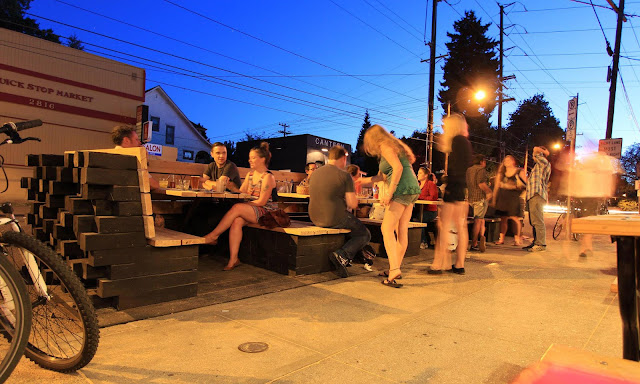STITCH II: an AIA Portland Ideas Competition
REGISTER:
Please register early as more information will be given after registration is complete. We have a folder with background information, cad drawings and photos of the site that will be emailed to you upon registration.
ABSTRACT:
Density in the urban environment drives a need for the community to consider often overlooked spaces created by infrastructure as infill potential. Modern vehicle conveyance structures create a natural shelter from the elements and a typically “undesirable” area. We pass through or feel threatened by their cold and brutal existence. Consider how to re-stitch this urban fabric to create activated space from this underused resource.
This competition calls for ideas to successfully inhabit the unused land under the I-405 bridge, connecting the bustling Pearl District with the NW Alphabet neighborhood. We are looking for extraordinary, creative proposals that will spark the imagination, open up a dialogue and offer innovative solutions to this urban problem. The precise program for the competition is open to the entrants, although a mix of transitional housing, short term shelters, homeless services, public space, and other related programming is recommended. The program should respond to the neighboring context, needs of the city, and needs of the homeless population.
SITE:
The site sits under I-405 between NW Lovejoy St. and NW Kearney St. and connects the Pearl District with the Alphabet neighborhood. Streetcar transit travels along the north side of the site on Lovejoy while the east and west edges are active bike routes.
Project Site: 200’-0” x 200’-0”
Image Courtesy of Google Maps 2015
ENTRY FEE:
$50 for professionals
$25 for students
PRIZES:
1st Place $500
2nd Place $200
3rd Place$100
Winners and any Honorable Mentions will be displayed on the AIA Portland Website and Center For Architecture Gallery.
IMPORTANT DATES:
- Competition Registration Starts: April 3rd
Additional information will be given as part of the registration process. Please register early to receive the supporting documents and info.
- Submissions Due: June 1st – 5:00 PM PST
- Jury Deliberations: June 5th
- Winner Announcement and Celebration: June 9th at 5:30pm at the Center for Architecture
SUBMISSION REQUIREMENTS*:
- PDF format – AS A SINGLE FILE no larger than 10 MB
- 11×17 (at least 150 dpi)
- landscape format
- name your file as: ProjectTitle_EventbriteReceiptNumber.pdf
8 Pages Max (can submit less)
- 1st Page = Project Description
- Project Title
- Project Description Text
- No identifying logos, words or graphics
- Pages 2-7 = Project images
- up to 6 pages of graphics to describe your design intent
- can include diagrams, infographics, text, renderings, plans, sections, photographs, etc. – whatever you need to best illustrate your design intent.
- No identifying logos, words or graphics on the images
- Last Page = Identification Form
- Name of Firm, and/or project team members
- eventbrite receipt number
- email address
- phone number
- mailing address (optional)
- website (optional)* any submission that does not meet the above requirements may be disqualified at our discretion.
JURY:
- Dave Otte – Holst Architecture
- Don Stastny – StastnyBrun Architects
- Earl Blumenauer – Representative US Congress
- Jill Sherman – Gerding Edlen
- Margarette Leite – Assistant Professor – PSU







