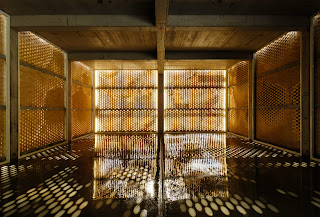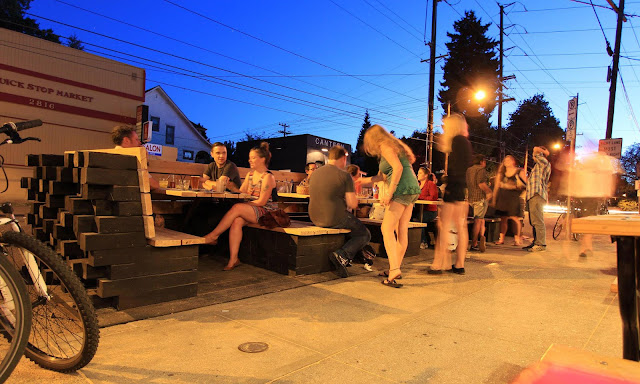Cool, Contemporary Examples of Tiny Houses
By Tim Smith
The tiny house craze is here, and I don’t see it going anywhere for a long time, especially thanks to a new generation of homeowners who’d much rather live simply than accumulate a massive amount of debt — along with all the stuff that goes inside a home. Because of the growing popularity of this housing trend, we’re seeing a lot of seriously creative and smartly designed tiny houses being built.
Tiny Enough?
Via: Humble Homes
With 100 square feet to get the job done, this tiny studio has all the necessary amenities while still pulling off an aesthetically pleasing environment with environmentally-friendly construction materials.
Via: Humble Homes
Concerns for residents of these student studios may lean away from ramen noodles for every meal and towards storage space for school supplies and other necessities. With clean lines enhancing a spacious feel, utilization of every nook and cranny to maximize storage space of some kind, and a pulley system for a laundry basket, they can't blame their living quarters for any low grades.
Unconventional Living
Via: Front Architects
Putting the Single Hauz in an unconventional place like the sea, meadow, forest, lake, or even a city side-walk…
Via: Front Architects
...should earn you points for innovation and style - not to mention an out-of-the-box, creative mind. This bill-board inspired free-standing home combines elements of metal, concrete, and wood to create a modern, sleek, and slim home suitable for the single person.
Living in Comfort
Via: Tiny House Build
Downsizing can be a meaningful experience as you design a space that puts into perspective necessities versus frivolity.
Via: Tiny House Build
Although the homeowner wants a significantly smaller living space, it doesn't mean it has to be without comfort and luxury. This tiny home includes hardwood flooring, wood-stove, full-staircase to bedroom loft, storage space, full kitchen, and half-bath. This is a tough one to beat.
Via: Tiny House Build
"Small is Beautiful"
Via: L41
The L41home takes small living to a whole new level. Its minimalist style presents a sleek, contemporary, and uncluttered look.
Via: L41
To add to this, every space is utilized with built-in storage spaces.
Via: L41
Small is good, especially with quality control in mind. Affordability, high-design, and sustainability are all important factors homeowners are in the market for.
Creating an Island Retreat
This amazing 226 square foot recreational island house literally opens its walls to become an open pavilion. Uniquely designed, the living room naturally embraces the outside making it instantly more spacious and luxurious.
Via: 2by4 Architects
These tiny island homes house a half bath, small shower room, small kitchen, and storage space built into a compartmented service wall on one side so as not to obstruct the view. Architects designed a raised-level dining space, while the living room doubles as the sleeping area. Although it's a small space, going all-out with state-of-the-art designing ensures that you either go big or go home.
For more ideas and inspiration, please visit Modernize.com.






