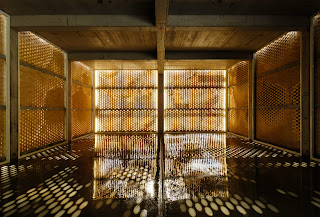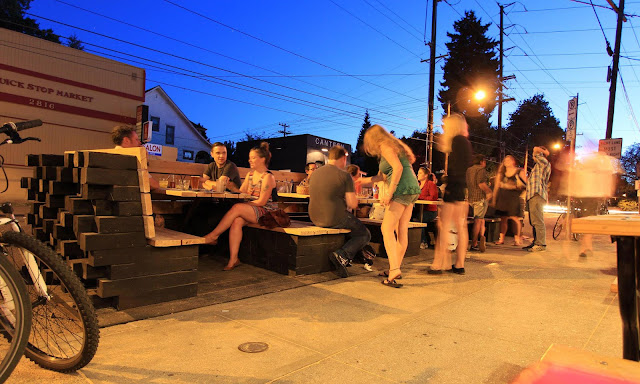Center for Architecture Design|Build Program: Street Seats Competition
The Center For Architecture (CFA) Design|Build Program explores temporary urban installations that activate underutilized spaces throughout the city. This year the CFA is calling for designers to enter creative concepts that push the boundaries of the Portland Street Seat program. With the theme of “Active Streets” designers shall program their installations to create healthy, social and playful structures for parking spaces in front of the CFA in the Pearl District. A jury will select up to three winning proposals to be built and installed for the duration of the festival.
PROGRAM
The designs shall be for a temporary and freestanding installation that responds to the theme of “Active Streets.” It will start at the CFA on Parking Day (September 20, 2014) and last through Design Week Portland and the month of October. Utilizing the design guidelines of Portland’s Street Seats (see section E below) the project will be a model for future street seat designs that address public space activation. The design shall provide a place for people to sit/gather/interact during Design Week Portland events.
Alberta Main Street may offer to adopt the installations and reinstall them along Alberta Street upon completion of the program. This is still in the early planning phases and we will update teams as we find out more information. If this fails to materialize, program organizers ask that the teams with selected designs find a life for the installations after they need to be removed. This can include reinstalling them outside their studios, selling them to local businesses or, preferably, donated to a nonprofit. Either way, the design should be easily disassembled and moved.
LOCATION
AWARDS
RESOURCES
DISCLAIMER
The Center for Architecture becomes the rights holder for all images and submissions for the competition. The CFA, Design Week Portland and the City of Portland may use any images from the entries in promotional material for the festival as well as the Portland Street Seat Program.
Please direct any questions to Lucas Gray – lucasg@propelstudio.com
To enter click here:
https://www.eventbrite.com/e/2014-street-seat-competition-tickets-12435096709
Alberta Main Street may offer to adopt the installations and reinstall them along Alberta Street upon completion of the program. This is still in the early planning phases and we will update teams as we find out more information. If this fails to materialize, program organizers ask that the teams with selected designs find a life for the installations after they need to be removed. This can include reinstalling them outside their studios, selling them to local businesses or, preferably, donated to a nonprofit. Either way, the design should be easily disassembled and moved.
LOCATION
Up to 3 winning submissions will be constructed in the parking spaces on NW Flanders Street, outside the Center for Architecture, 403 NW 11th Avenue, Portland, Oregon 97209. The projects will start at the second spot in from the intersection of NW Flanders St and NW 11th Ave, and will use the next two consecutive parking spaces to its west. See illustration below:
SPONSORS
JURY
SCHEDULE
BUDGET
RESPONSIBILITIES
GUIDELINES
SUBMISSION REQUIREMENTS
REGISTRATION
SUBMISSION
All submissions will be completely digital and must follow the specific requirements outlined below. Please submit your entry as a single .ZIP file emailed to this address: streetseats@cfaoregon.org. Please ensure your .zip file is below 10mb. Registrations/submissions are due at 5:00pm PDT on August 19, 2014.
Entrant information page (as a single word document)
Project narrative (as a single Word document)
Project Graphics (Up to 10 single-sided pages)
Detailed Budget
Build Schedule
EXECUTION
SPONSORS
- Hoffman Construction
- The Center for Architecture
- AIA Portland
- City of Portland
- Rob Slattery
JURY
- Bob Trempe // 2013 Street Seats competition winner
- Rob Slattery // Local builder and sponsor
- Justin Patterson // Hoffman Construction
- Sarah Figliozzi // Portland Bureau of Transportation
- TBD
- TBD
SCHEDULE
- July 28, 2014 // RFP announced
- August 19, 2014 // Registration and Submissions due
- August 25, 2014 // Winners announced
- September 20, 2014 // Projects installed (403 NW 11th Ave, Portland, OR)
- November 3, 2014 // Project deinstallation deadline
BUDGET
- The winning teams will receive a stipend for project costs including, but not limited to, materials, fabrication, transportation, installation, and de-installation. The stipend will be split evenly between the selected teams with a total amount of $6000. (If one team is selected they receive $6000, if two are selected they each receive $3000, and if 3 are selected each team receives $2000)
- Project costs may exceed the stipend amount, but additional funding above and beyond the stipend is the sole responsibility of the entrant.
- Entrants are encouraged to utilize private fundraising or donations to help fund their proposals beyond the stipend amount. The Jury will take under consideration the source and amount of any additional funding to ensure that the funding can be secured and installation can be completed.
RESPONSIBILITIES
- Each selected team will be awarded one of three spots in front of the CFA to install their street seat design.
- If selected to build their project, it is the sole responsibility of the entrant to complete all off-site fabrication and project preparation in advance of the project installation day.
- On the project installation day, it is the sole responsibility of the entrant to complete project installation prior to the end of the day (5:00pm). Entrants will need to provide their own teams to assist with and complete installation on-site, if necessary.
- It is the sole responsibility of the entrant to completely remove the installation prior to the end of the day on November 3, 2014 (5:00pm). Entrants will need to provide their own teams to assist with and complete de-installation on-site, if necessary.
GUIDELINES
- The following guidelines apply to the project, per the City of Portland Bureau of Transportation (http://www.portlandoregon.gov/transportation/59158):
- The Street Seat platform will sit on top of the existing street surface. The design should not include any bolts/anchors or other elements that require disturbing the street surface or sidewalk.
- Facility may not extend beyond six (6) feet from the curb line.
- The maximum length of the platform must not be longer than twenty (20) feet.
- Platform must be designed to allow for curbline stormwater drainage.
- Platform should be as level as possible and flush with the sidewalk height. At least 12 feet of the platform must be flush with the sidewalk for wheelchair access.
- Platform design must include a physical barrier along the street while maintaining clear visual sight lines to the street. Vertical elements, such as planters and umbrellas, should be included so that the facility is visible to vehicles.
- The sidewalk‐facing side of the platform must be accessible for pedestrians.
- The platform shall not be permanent. It should be removable.
- The use of durable materials capable of withstanding year‐round use is required.
SUBMISSION REQUIREMENTS
REGISTRATION
- Entrants must register and pay through eventbrite by following this link: https://www.eventbrite.com/e/2014-street-seat-competition-tickets-12435096709
- Only one entry is needed per submission. If working in a team, only one member of the team needs to register.
- Entry Fees:
- $25 USD for student/emerging professional/unemployed submissions
- $50 USD for professional/firm submissions
SUBMISSION
All submissions will be completely digital and must follow the specific requirements outlined below. Please submit your entry as a single .ZIP file emailed to this address: streetseats@cfaoregon.org. Please ensure your .zip file is below 10mb. Registrations/submissions are due at 5:00pm PDT on August 19, 2014.
Entrant information page (as a single word document)
- 8 ½ x 11 page size (1 page limit)
- Provide in a Microsoft Word document (.doc, .docx)
- Project title
- Team Name(s)
- Physical address
- Email address
- Phone number
Project narrative (as a single Word document)
- 8 ½ x 11 page size (1 page limit)
- Provide in a Microsoft Word document (.doc, .docx)
- 400 words maximum
- Include project title and narrative only, no other identifying information
Project Graphics (Up to 10 single-sided pages)
- 11×17 page size
- Provide in a single PDF file
- 150 ppi resolution
- Minimum (2) project renderings
- Minimum (1) plan drawing
- Minimum (2) section drawings
- Minimum (2) elevation drawings
- it is encouraged to include assembly diagrams
- Include project title only, no other identifying information
- Formatting and graphic layout of each page is up to the team
Detailed Budget
- What is the total cost to build your design?
- Itemized material list
- Cost estimate
- Outline any additional funding, if applicable (where is it coming from and what will it cover?)
- Provide in a PDF format
- Include project title only, no other identifying information
- Note: any cost overruns shall be covered by the team.
Build Schedule
- Off-site build schedule leading up to September 19, 2014 installation day
- Provide in a PDF format
- Include project title only, no other identifying information
EXECUTION
- MATERIALS:
Each team will be given the following set of materials to use for the fabrication of their design. The stipend above should be used to purchase any additional items necessary to execute the fabrication of your design. - FABRICATION:
Each team is responsible for supplying the labor needed to build their installations. We strongly encourage you engage a contractor early in the design process to ensure your concept is buildable on time and on budget. We will have some Fabricators volunteer time to help each team fabricated their designs. Rob Slattery has kindly offered each team a couple days in his workshop to complete and assemble the final installations.
AWARDS
- Up to Three (3) winners will be selected by the jury and invited to build and display their project on one of three locations outside the CFA (403 NW 11th Ave, Portland, OR 97209) from September 20, 2014 through November 3, 2014, including Parking Day and Design Week Portland events.
- The award stipend will be dispersed evenly between the selected teams totalling $6000 to help offset the cost of construction of their street seat design. (If one team is selected they receive $6000, if two are selected they each receive $3000 and if 3 are selected each team receives $2000)
- Submissions (winning or non-winning) may be displayed to the public in a gallery during Design Week Portland and on the Center for Architecture website.
- Unbuilt Award(s) for creative design will be awarded at the discretion of the Jury.
RESOURCES
- Portland Street Seats: http://www.portlandoregon.gov/transportation/59158
- Complete Streets Initiative: http://lewis.ucla.edu/content/completestreets-publications
- San Francisco’s ‘Pavement to Parks’ program: http://sfpavementtoparks.sfplanning.org/parklets.html
DISCLAIMER
The Center for Architecture becomes the rights holder for all images and submissions for the competition. The CFA, Design Week Portland and the City of Portland may use any images from the entries in promotional material for the festival as well as the Portland Street Seat Program.
Please direct any questions to Lucas Gray – lucasg@propelstudio.com
To enter click here:
https://www.eventbrite.com/e/2014-street-seat-competition-tickets-12435096709







