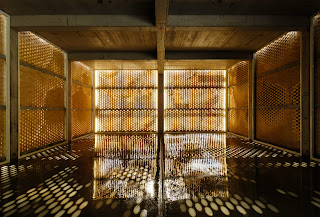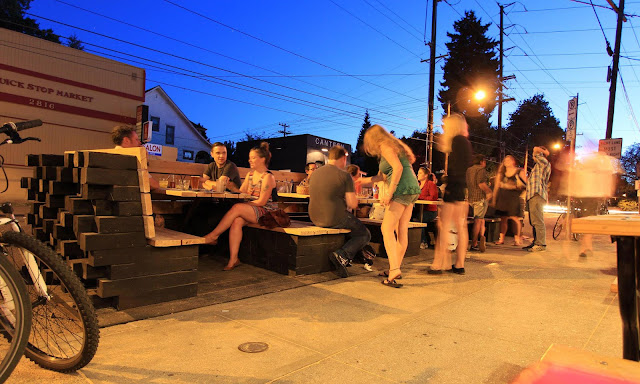STITCH: an AIA Portland Architectural Ideas Competition
AIA Portland is launching an architectural ideas competition that bridges between urban design, landscape architecture and architecture. It is an open competition and all are invited to enter inspiring ideas as individuals or as teams.
ABSTRACT:
As the City of Portland continues to grow we find ourselves needing urban living rooms to offer space that is open and free for the public to use and gather. Pioneer Square is a great success as an urban space for the city, but as the population grows more public squares are needed. The opportunity to reclaim land that was consumed by the highway system provides a unique opportunity to address the need for more urban open space, but also to restitch two neighborhoods together. The square caps the highway, bridges between the downtown core and the growing neighborhood around Providence Park, and offers a perfect place for events related to both. This location is located along the max line integrating it with the entire City both near and far. Portlanders need urban space to express themselves, gather, protest, people watch, eat and generally contribute to community health and well-being.
As the City of Portland continues to grow we find ourselves needing urban living rooms to offer space that is open and free for the public to use and gather. Pioneer Square is a great success as an urban space for the city, but as the population grows more public squares are needed. The opportunity to reclaim land that was consumed by the highway system provides a unique opportunity to address the need for more urban open space, but also to restitch two neighborhoods together. The square caps the highway, bridges between the downtown core and the growing neighborhood around Providence Park, and offers a perfect place for events related to both. This location is located along the max line integrating it with the entire City both near and far. Portlanders need urban space to express themselves, gather, protest, people watch, eat and generally contribute to community health and well-being.
This competition calls for ideas on ways to successfully cap I-405, bridging the downtown to Goose Hollow and the Stadium district. We are looking for extraordinary creative proposals that will spark the imagination, open up a dialogue and offer innovative solutions to this urban problem. The program for the competition is open to the entrants, although a mix of public space with other programming is recommended. The program should respond to the neighboring context and needs of the city. We encourage each proposal to address multi-modal transportation within the project.
SITE:

Image Courtesy of Google Maps 2013
Image Courtesy of Google Maps 2013
The site sits over I-405 between SW Yamhill St. and SW Morrison St. and bridges the downtown core with the Goose Hollow neighborhood. Light rail transit travels along both the north and south sides of the site on Yamhill and Morrison streets while the east and west edges are active bike routes.
Project Site: 200’-0” x 200’-0”
Project Site: 200’-0” x 200’-0”
ENTRY:
This ideas competition is open to all including students and professionals, architects and engineers, landscape architects and urban designers. You can enter as an individual, as a team or as a firm. You can also submit as many entires as you wish although you will have to pay an additional entree fee for each one.
This ideas competition is open to all including students and professionals, architects and engineers, landscape architects and urban designers. You can enter as an individual, as a team or as a firm. You can also submit as many entires as you wish although you will have to pay an additional entree fee for each one.
- $25 for students & unemployed designers
- $50 for professionals
PRIZES:Winners and any Honorable Mentions will be displayed on the AIA Portland Website and be displayed at a local Gallery space, as well as on talkitect.com. We will also be sending press releases to local newspapers and/or magazines as well as national architecture publications.
- 1st Place – $500 + 2 Architecture Books donated from Princeton Architectural Press
- 2nd Place – $200 + 2 Architecture Book donated from Princeton Architectural Press
- 3rd Place – $100 + 2 Architecture Book donated from Princeton Architectural Press
DATES:
- Competition Registration Starts: March 17th
- Submissions Due: April 28th – 5:00 PM PST
- Jury Deliberations: April 28th – May 16th
- Winner Announced: May 16th
- Celebration: May 16th
SUBMISSION REQUIREMENTS*:
- 6 Images max
- Jpg format
- 2550 pixels wide by 1650 pixels tall (11×17 at 150 ppi in Landscape format)
- Project Description (Provided text file – fill out and attached as a separate file)
- Project Title (less than 140 characters – tweetable)
- 150 word max exec summary
- 500 word max description
- Identification Form – (Provided text file) – fill out and attached as a separate file
- Design Team names
- Contact Email
- Contact Phone
- Website (optional)
No identifying logos, words or graphics on the images or project description
* any submission that does not meet the above requirements may be disqualified at our discretion.
JURY:
- Brad Cleopfil – Allied Works
- Carrie Strickland – Works Partnership
- Becca Cavell – THA
- Don Stastny
- Zari Santner - Portland Parks
- TBA
REGISTRATION:Open on March 17th
Details we be posted here: http://aiaportland.org/stitch-an-aia-portland-ideas-competition
Details we be posted here: http://aiaportland.org/stitch-an-aia-portland-ideas-competition
CONTACT:
For questions email: competitions@aiaportland.org
For questions email: competitions@aiaportland.org
Sponsors:
AIA Portland | Emerging Professionals Committee
AIA Portland | Committee On The Environment
Center for Architecture Oregon

AIA Portland | Emerging Professionals Committee
AIA Portland | Committee On The Environment
Center for Architecture Oregon







