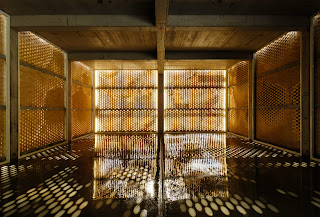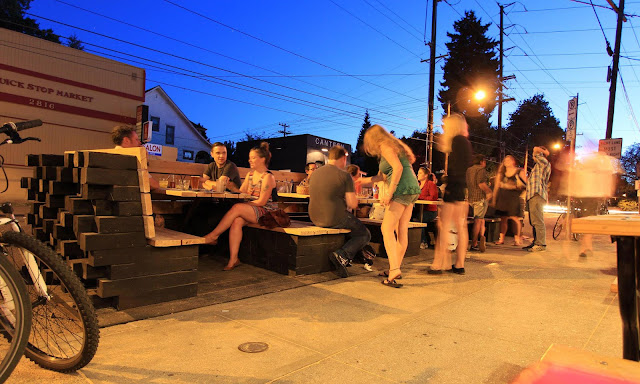Slideshow: Takapuna House, Auckland, New Zealand
Statement by the Architect:The existing house at the beach at No 25 William St sits at the top of a lawn that is open to the Takapuna beachfront. This is now one of the few sections the opens so generously onto the public domain. This is seen as a positive gesture to the public space of the beach front and recalls an historic house type which is now rare in this region. This lawn or green space features a simple concrete path that extends to the beach from the house. The intention is to retain and extend this green space and the axial path from the beach through to the William St address. This strategy involves opening the sites up to each other and linking them with a consistent landscape treatment. There are two significant trees at each end of the combined site. These are to be retained as they are large scale plantings that will book mark the site. Similarly two traditional outbuildings are to remain at either end of the house on the front section.
Linking the buildings on the two sites. An extended pathway from simple materials is to link the buildings on the two sites. The new buildings will be detailed to merge with the land form or , conversely, be strongly defined objects on the lawn and path. They are to be simply clad in robust, weathered hardwood panelling buildings with a concrete base. These materials are found from the existing “bach era” landscape as we’ll as the foreshore and neighbourhood. The minor dwelling near William St at No.27 is to be clad in naturally weathering brass or copper metal panel it is intended to sit close to the retained large Puriri tree and form a detail on the site, a notional gate house or street elevation.
Respecting the local scale. There are to be three discrete house forms. These have a combined plan area which is similar to the two existing dwellings to be removed. The new from adjacent neighbours and occupies the approximately back third of it’s section. The House at No. 25 although significantly larger than the existing bach or cottage will be over 1200mm lower than the existing roof ridge. (At 8m wide it will be over 3m narrower when viewed from the beach than the existing house. It will however be 3m longer that the original house on the site. Relative to the neighbouring houses it is smaller in all dimensions from the neighbours either side.)






