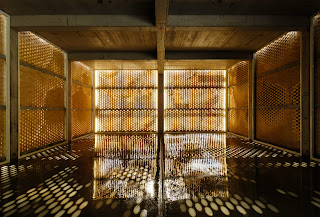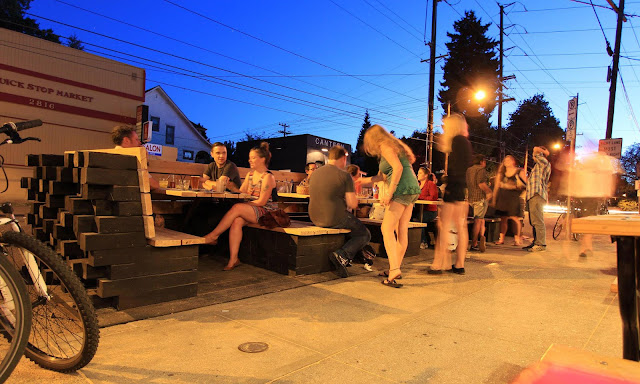Portland Design Festival Street Seats Competition
Portland's Center for Architecture is presenting a design competition as part of the 2013 Portland Design Festival. This international competition offers students and professionals the opportunity to design and build a street seat pavilion that will be displayed during the festival. Read below for the design brief and how to enter.
Program
The competition brief is to design a temporary, freestanding, pavilion at the Center For Architecture (CFA) during the 2013 Portland Design Festival. Utilizing the design guidelines of Portland’s Street Seats program the project will be a model for future street seat designs. The design shall provide a place for people to sit/gather for festival events as well as push the boundaries of what a street seat can mean for the urban environment.
The pavilion will have a 2 month life outside the Center for Architecture, from the beginning of October until the end of November. After which it will be donated to a nonprofit, or kept at the CFA for installation for subsequent events.
Digital Fabrication techniques for the construction of the pavilion is strongly encouraged. We are also looking for Multidisciplinary design teams to carry out the design and build of the project.
Location
Parking Space on NW Flanders St, outside the Center for Architecture, 403 NW 11th Avenue Portland, Oregon 97209 (Second spot in from the intersection)
Proposal
Page limit: up to 10, 11x17 pages as a single PDF (150 dpi min, 10 MB max)
Images: Renderings, plans, sections and elevations required (proof of buildability in the tight schedule is a must)
Narrative: 500 words max.
Please ensure that your submissions are anonymous. Include your name in the file name but not on any images or pages within the PDF submission.
Prizes
Winning project gets built & displayed at the festival including a $1000 stipend to attend the festival to present the design* 2 Runners up and 5 honorable mentions to be displayed at the Portland Design Festival Awards Gala and featured on AIA Portland Website and Talkitect.com** All shortlisted projects to be included in a Center for Architecture publication about the project and used for promotional material for the City of Portland Street Seats program
Registration
Visit the competition website for more information and registration: http://portlanddesignfestival.org/street-seats-competition
Timeline
Submissions due: August 26th 2013
Winners Announced: September 1st 2013
Build: September 20th - 30th
Project Completed: October 1st 2013
SponsorsCenter for Architecture
AIA Portland
City of Portland
Printing Company TBD (to print and mount shortlisted entries)
Contractor TBD (to build it)
Design Guidelines (http://www.portlandoregon.gov/transportation/59158)
Program
The competition brief is to design a temporary, freestanding, pavilion at the Center For Architecture (CFA) during the 2013 Portland Design Festival. Utilizing the design guidelines of Portland’s Street Seats program the project will be a model for future street seat designs. The design shall provide a place for people to sit/gather for festival events as well as push the boundaries of what a street seat can mean for the urban environment.
The pavilion will have a 2 month life outside the Center for Architecture, from the beginning of October until the end of November. After which it will be donated to a nonprofit, or kept at the CFA for installation for subsequent events.
Digital Fabrication techniques for the construction of the pavilion is strongly encouraged. We are also looking for Multidisciplinary design teams to carry out the design and build of the project.
Location
Parking Space on NW Flanders St, outside the Center for Architecture, 403 NW 11th Avenue Portland, Oregon 97209 (Second spot in from the intersection)
Proposal
Page limit: up to 10, 11x17 pages as a single PDF (150 dpi min, 10 MB max)
Images: Renderings, plans, sections and elevations required (proof of buildability in the tight schedule is a must)
Narrative: 500 words max.
Please ensure that your submissions are anonymous. Include your name in the file name but not on any images or pages within the PDF submission.
Prizes
Winning project gets built & displayed at the festival including a $1000 stipend to attend the festival to present the design* 2 Runners up and 5 honorable mentions to be displayed at the Portland Design Festival Awards Gala and featured on AIA Portland Website and Talkitect.com** All shortlisted projects to be included in a Center for Architecture publication about the project and used for promotional material for the City of Portland Street Seats program
Registration
Visit the competition website for more information and registration: http://portlanddesignfestival.org/street-seats-competition
Timeline
Submissions due: August 26th 2013
Winners Announced: September 1st 2013
Build: September 20th - 30th
Project Completed: October 1st 2013
Entry Fee$25 for students
$50 for professionals
payment info will be posted soon.
$50 for professionals
payment info will be posted soon.
Budget$10,000 USD
Includes all materials, fabrication, construction, breakdown and any transportation costs.
Includes all materials, fabrication, construction, breakdown and any transportation costs.
Jury
Hunter Tura - President & CEO, Bruce Mau Design
Hillary Sample - MOS
Michael Meredith - MOS
Daniel Mihalyo - Lead Pencil Studio
Annie Han - Lead Pencil Studio
Kurt Lango - Lango Hansen Landscape Architects
Sarah Figliozzi - City of Portland
Contractor - TBD
Hunter Tura - President & CEO, Bruce Mau Design
Hillary Sample - MOS
Michael Meredith - MOS
Daniel Mihalyo - Lead Pencil Studio
Annie Han - Lead Pencil Studio
Kurt Lango - Lango Hansen Landscape Architects
Sarah Figliozzi - City of Portland
Contractor - TBD
SponsorsCenter for Architecture
AIA Portland
City of Portland
Printing Company TBD (to print and mount shortlisted entries)
Contractor TBD (to build it)
Links
Competition Website:
www. portlanddesignfestival.org/street-seats-competition
Portland Street Seats:
www.portlandoregon.gov/transportation/59158
Complete Streets Initiative:
lewis.ucla.edu/content/completestreets-publications
San Francisco’s Pavement to Parks program:
sfpavementtoparks.sfplanning.org/parklets.html
Competition Website:
www. portlanddesignfestival.org/street-seats-competition
Portland Street Seats:
www.portlandoregon.gov/transportation/59158
Complete Streets Initiative:
lewis.ucla.edu/content/completestreets-publications
San Francisco’s Pavement to Parks program:
sfpavementtoparks.sfplanning.org/parklets.html
- Site locations and platform design are approved by the City Traffic Engineer based on the following criteria:
- The dimensions of the design shall not exceed 20' long and 6' deep.
- The Street Seat platform will sit on top of the existing street surface. The design should not include any bolts/anchors or other elements that require disturbing the street surface or sidewalk.
- The use of high quality, durable materials capable of withstanding year‐round use is required.
- Facility may not extend beyond six (6) feet from the curb line where there is parallel parking. Angled or perpendicular parking locations will be approved on a case by case basis.
- The platform design must include vegetation in the form of planters. Plant selection shall be submitted to PBOT for approval. Proper drainage of planters shall be provided.
- The proposed site should be located on a street with a speed limit of 25 MPH or less. Locations on streets with higher speeds will be considered on a case by case basis.
- The proposed site should be located at least one parking spot in from a corner or a protected bollard, sidewalk bulb‐out, or other similar feature must be present if located at the corner.
- The maximum length of the platform must not be longer than the frontage of permit holder’s establishment unless given permission by adjacent property owners.
- Design must maintain an six‐foot pedestrian zone next to the platform where sidewalk width allows.
- Platform must be designed to allow for curbline stormwater drainage.
- Platform should be as level as possible and flush with the sidewalk height. At least 12 feet of the platform must be flush with the adjacent sidewalk for wheelchair access. Proposed platform furniture must be able to accommodate wheelchair patrons.
- Platform design must include a physical barrier along the street while maintaining clear visual sightlines to the street. Vertical elements, such as planters and umbrellas, should be included so that the facility is visible to vehicles.
- The platform shall not be permanent. It should be removable in case street maintenance or other similar needs arise.
- To protect the platform from parking maneuvers, planters or weighted bollard on either end of the platform are required.
- 2 feet on either end of the facility will need to be reserved for wheel stops with embedded reflective candlesticks. These will be installed by PBOT after final facility construction/installation is complete. Additional traffic safety items may be added to the final design by PBOT staff.
- The proposed number of table and chairs shall be approved by PBOT.
Disclaimer
The Portland Design Festival becomes the rights holder for all images and submissions for the competition. Both the Portland Design Festival and the City of Portland may use any images from the entries for promotional materials for both the festival as well as the Portland Street Seat Program.
*All prizes are contingent on fundraising for the competition. If adequate funding does not become available the competition committee withholds the right to amend the prizes or cancel the competition outright.
** the jury withholds the right to adjust the number of winning proposals based on the amount and quality of the entries.
The Portland Design Festival becomes the rights holder for all images and submissions for the competition. Both the Portland Design Festival and the City of Portland may use any images from the entries for promotional materials for both the festival as well as the Portland Street Seat Program.
*All prizes are contingent on fundraising for the competition. If adequate funding does not become available the competition committee withholds the right to amend the prizes or cancel the competition outright.
** the jury withholds the right to adjust the number of winning proposals based on the amount and quality of the entries.







