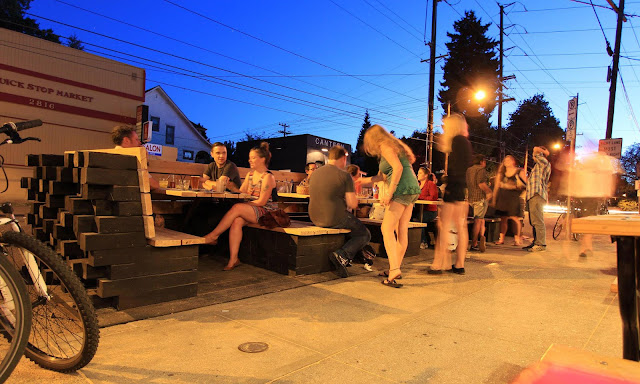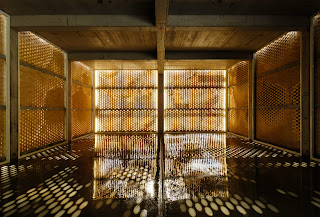Video: Campbell Sports Center by Steven Holl
Steven Holl Architects in collaboration with Spirit of Space has created two short films on the Campbell Sports Center at Columbia University, completed in March 2013 in New York.
A Conversation with Steven Holl and Chris McVoy presents Steven Holl and senior partner Chris McVoy on site at Columbia University's Baker Athletics Complex as they explain the design concept for the new Campbell Sports Center. The film Campbell Sports Center explores the project in its urban context, on the corner of West 218th street and Broadway, and as part of Columbia University's northern campus.
On the northernmost edge of Manhattan, where Broadway crosses with Tenth Avenue and the elevated tracks of the 1 subway line, the Campbell Sports Center forms a new gateway to the Baker Athletics Complex, the primary athletics facility for Columbia University's outdoor sports program. The first new athletics building to be constructed on Columbia University's campus since the Marcellus Hartley Dodge Physical Fitness Center was built in the mid-1970s, the Campbell Sports Center is the new cornerstone of the revitalized Baker Athletics Complex and provides increased program space for the entire intercollegiate athletics program. The facility, which adds approximately 48,000 square foot of space, houses strength and conditioning spaces, offices for varsity sports, theater-style meeting rooms, a hospitality suite and student-athlete study rooms.
The Campbell Sports Center aims at serving the mind, the body and the mind/body for aspiring scholar-athletes. The design concept "points on the ground, lines in space"-like field play diagrams used for football, soccer, and baseball-develops from point foundations on the sloping site. Just as points and lines in diagrams yield the physical push and pull on the field, the building's elevations push and pull in space.
The building shapes an urban corner on Broadway and 218th street, then lifts up to form a portal, connecting the playing field with the streetscape. Extending over a stepped landscape, blue soffits heighten the openness of the urban scale portico to the Baker Athletics Complex. Terraces and external stairs, which serve as "lines in space," draw the field play onto and into the building and give views from the upper levels over the field and Manhattan.
www.stevenholl.com
A Conversation with Steven Holl and Chris McVoy presents Steven Holl and senior partner Chris McVoy on site at Columbia University's Baker Athletics Complex as they explain the design concept for the new Campbell Sports Center. The film Campbell Sports Center explores the project in its urban context, on the corner of West 218th street and Broadway, and as part of Columbia University's northern campus.
On the northernmost edge of Manhattan, where Broadway crosses with Tenth Avenue and the elevated tracks of the 1 subway line, the Campbell Sports Center forms a new gateway to the Baker Athletics Complex, the primary athletics facility for Columbia University's outdoor sports program. The first new athletics building to be constructed on Columbia University's campus since the Marcellus Hartley Dodge Physical Fitness Center was built in the mid-1970s, the Campbell Sports Center is the new cornerstone of the revitalized Baker Athletics Complex and provides increased program space for the entire intercollegiate athletics program. The facility, which adds approximately 48,000 square foot of space, houses strength and conditioning spaces, offices for varsity sports, theater-style meeting rooms, a hospitality suite and student-athlete study rooms.
The Campbell Sports Center aims at serving the mind, the body and the mind/body for aspiring scholar-athletes. The design concept "points on the ground, lines in space"-like field play diagrams used for football, soccer, and baseball-develops from point foundations on the sloping site. Just as points and lines in diagrams yield the physical push and pull on the field, the building's elevations push and pull in space.
The building shapes an urban corner on Broadway and 218th street, then lifts up to form a portal, connecting the playing field with the streetscape. Extending over a stepped landscape, blue soffits heighten the openness of the urban scale portico to the Baker Athletics Complex. Terraces and external stairs, which serve as "lines in space," draw the field play onto and into the building and give views from the upper levels over the field and Manhattan.
www.stevenholl.com






