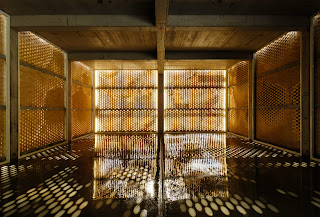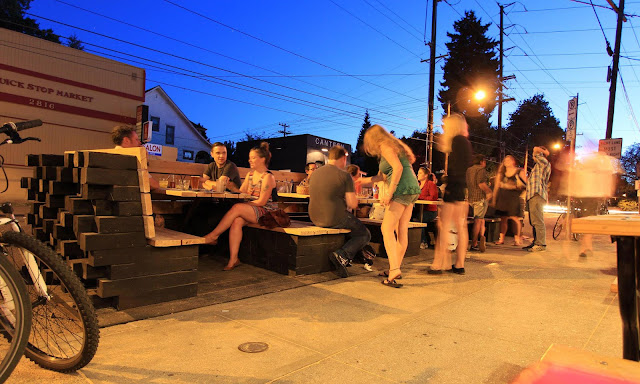Red Stair and Vent Sculpture, by Marcus O'Reilly Architects
Below is a press release from my friend, fellow Glenn Murcutt Master Class Alumni, and talented Australian Architect Marcus O'Reilly. I think it is a wonderful transformation of an urban square into an active and dynamic space. I am particularly captivated by the way the sculptures illuminate at night.
Southbank - Melbourne CBD, Victoria
Situated along Southbank Promenade beside the Yarra River, Queensbridge Square is a major public meeting space connecting Southgate, Southbank Boulevard, Queensbridge Street, the casino, the Freshwater Place apartment tower and the Sandridge Bridge, which leads to the Flinders Street Station and its underpass.
Situated along Southbank Promenade beside the Yarra River, Queensbridge Square is a major public meeting space connecting Southgate, Southbank Boulevard, Queensbridge Street, the casino, the Freshwater Place apartment tower and the Sandridge Bridge, which leads to the Flinders Street Station and its underpass.
This red stair works as a beacon, an easy to find meeting place. It is an outdoor amphitheatre for buskers and small meetings or demonstrations, and for sitting in the sun. On any given day hundreds of people descend upon the stair for a casual chat, a quick bite to eat with co-workers, access to their recommended daily vitamin ‘D’ intake, or put on a show of impressive bmx and skateboarding tricks off the canted sides of the structure.
Red plywood is backlit with LED lights, providing a glow in the dark effect. The high back wall cuts the wind and hides the roadway leading to the tunnel underneath. The back wall further functions as a book end to Queensbridge Square. This creates a sense of enclosure to the urban space effectively resulting in a modern Piazza. The iconic form and bold use of colour helps signalize a truly successful urban space.
Across the square, a second sculptural intervention was created over a new concrete vent shaft. The splayed planks, sit in the garden area of the urban space. The planks and curved steel recall the railway tracks that were pulled up to make the space available. The entire project is an excellent case study of how underused and mundane aspects of urban life can be transformed and activated through clever design.
The design work was done in conjunction with the client, the City of Melbourne, led by Professor Rob Adams. The project was awarded the Melbourne Prize and an Urban Design Award by the AIA.










