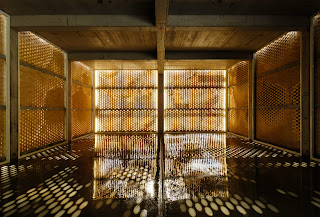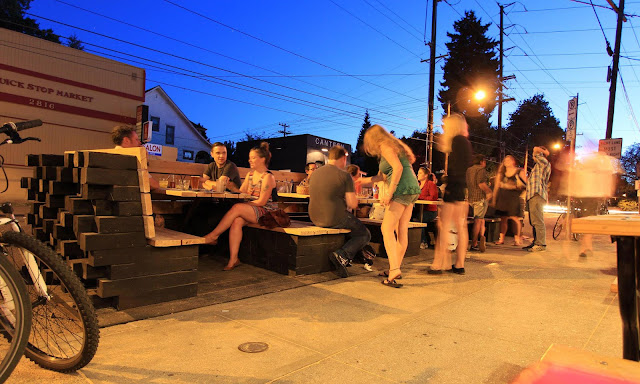JOH 3 - New Apartmenthouse in Berlin by J. Mayer H. Architects
Property development group Euroboden is building a unique apartment house at Johannisstraße in Mitte, Berlin's downtown district. J. MAYER H. architects' design for the building, which will soon neighbor both Museum Island and Friedrichstrasse, reinterprets the classic Berliner Wohnhaus with its multi-unit structure and green interior courtyard. A suspended lamella facade not only provides privacy but also draws historical reference to the elaborately decorated facades from the Wilhelminian period. Plans for the ground floor facing the street also include a number of commercial spaces. The generously sized apartments will face south-west, opening themselves to a view of the calm, carefully designed courtyard garden. Spacious, breezy transitions to the outside create an open residential experience in the middle of the city that, thanks to the variable heights of the different building levels, also offers an interesting succession of rooms. The units' varying floorplans and layouts indicate a number of housing options; condominiums are organized into townhouses with private gardens, classic apartments or penthouses with a spectacular view of the old Friedrichstadt. The integrated design concept, which incorporates everything from façade to stairwells, elevators to apartment interiors, promises a unique spatial and living experience with an eye to high design.














