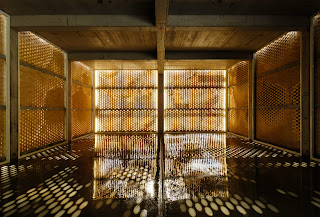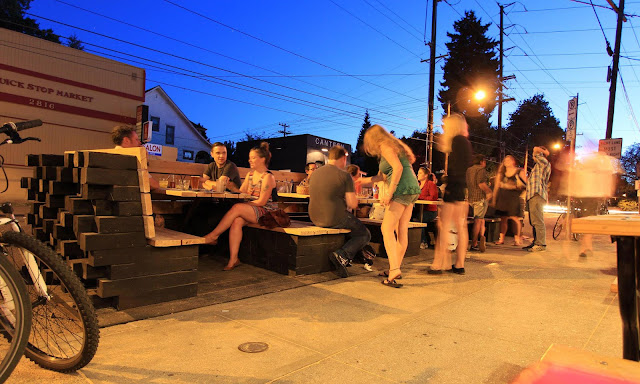This slideshow features a residential project outside Copenhagen designed by
BIG
(Bjarke Ingles Group). Called the VM building because of its floor plan shape, the architects aimed to preserve views by folding the two buildings into angular slabs. Although the form is interesting, the balconies are stunning and the design principles are logical, the building feels isoalated on its site and doesn't make for a great community. Along with the other developments in this new suburb, the project is set far back off the street with no ground level retail or nearby commercial opportunities, giving the whole place a deserted feeling. A large shopping mall and corporate offices are all that's within walking distance leaving the residents to rely on cars or the new metro line to access needed amenities, entertainment and the city. Even with an adjacent bike lane and the Danish people's passion for bicycles as a means of transport, this development is just a bit too far for biking to be convenient. However, giving the architects a symbolically blank slate (an empty field) on which to work, did lead to some bold forms and ambitious architecture both in this project, and the other buildings in the district.




