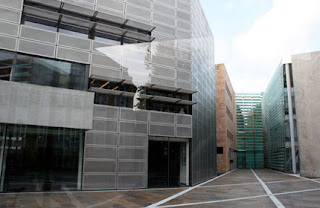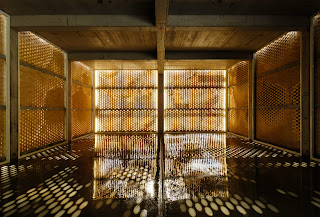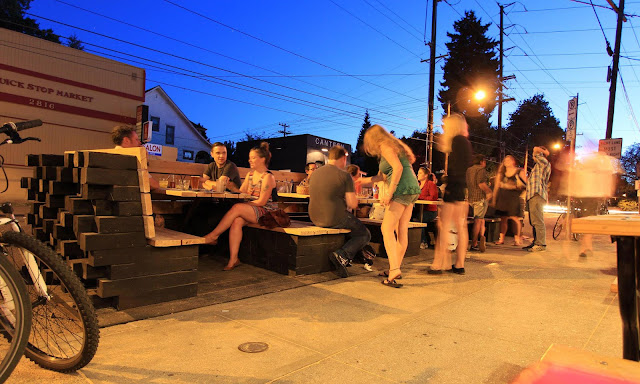The Nordic Embassies
Rauchstrasse 1, Berlin, Germany - Berger and Parkkinen
by Lucas Gray
The Nordic Embassies combine bold architecture with a concept that changes the idea of what embassies can be. Rather than each country building a separate entity the Scandinavian nations decided to create a single complex to house their local representation. This fosters an environment of cooperation and communication - what a novel idea in today’s overly fearful society. Instead of a fortress like atmosphere, as the United States fosters in their embassies around the world, this building offers a feeling of transparency and welcoming.

The complex is enclosed on three sides by a gently curving, green copper clad wall 15 meters high and almost 230 meters long. The entire wall is comprised of almost four thousand louvers that fold open at strategic points to bring natural light to the interior rooms and courtyards. The southern side is left open with just a glass wall to provide security. Views in to the courtyard are unobstructed and showcase the six individual structures housed within. The buildings all incorporate a complex system of sunshades and operable windows to provide a stunning aesthetic as well as address issues of sustainability. Materials local to Scandinavia are prevalent in all the buildings’ designs with the Norwegian embassy standing out with its 4 story tall 120 tonne, solid granite slab.

Five of the buildings are the individual embassies of the Nordic countries – Denmark, Iceland, Norway, Sweden and Finland – organized in their geographic arrangement. Water features are located between the pavilions to symbolize the connecting seas between the countries. The sixth structure becomes a communal space offering open access to the public and housing a cafe, gallery space, events hall, lecture rooms, and other facilities. Events highlighting aspects of each country’s culture take place here - a recent exhibit showcased the work of a Norwegian architecture firm while November and December will see a series of events related to Children’s Culture in Denmark.

Although access to the courtyard is restricted the overall feeling of the place is warm and welcoming. Open views make a psychological effect of transparency while the common building is inviting and offers fantastic events and services. Free Internet kiosks await visitors in the lobby and the gallery and café guide visitors up into the building. The entire complex becomes a showcase for the region and acts as a walk in advertisement for prospective tourists. It is a truly remarkable feeling to be welcomed into an embassy and treated with respect and kindness. It redefines what this building type aspires to be and how individual people relate to the Nordic countries.
 The idea for this complex began in the 1950s when the 5 countries founded the Nordic Council with the aim of fostering political and social cooperation. When Germany began the reunification process and the capitol moved from Bonn to Berlin the opportunity was there to realize this idea. An international design competition was held for the concept and was won by the practice of Berger and Parkkinen. They designed the master plan and communal building while each nation held a separate competition for their individual embassy. The overall feeling becomes one of connectedness and unification while each building showcases the individual freedom and uniqueness of the local culture.
The idea for this complex began in the 1950s when the 5 countries founded the Nordic Council with the aim of fostering political and social cooperation. When Germany began the reunification process and the capitol moved from Bonn to Berlin the opportunity was there to realize this idea. An international design competition was held for the concept and was won by the practice of Berger and Parkkinen. They designed the master plan and communal building while each nation held a separate competition for their individual embassy. The overall feeling becomes one of connectedness and unification while each building showcases the individual freedom and uniqueness of the local culture.






