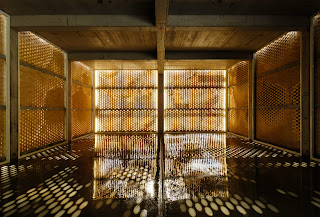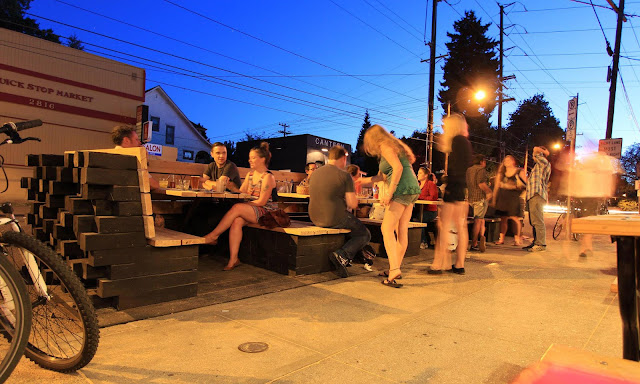Okanagan College Centre of Excellence Sets its Sights on the Living Building Challenge
 |
The building is expected to us 65 kilowatt-hours of energy
per square meter per year. This positions the new Center of
Excellence as one of the most energy efficient in North
America.
|
Okanagan College’s Centre of Excellence, which will mark its grand opening this fall, is designed to the standards of the Living Building Challenge, the most rigorous sustainability program on the planet. The challenge requires projects to meet a stringent list of qualifications, including net-zero energy and water consumption, and address critical environmental, social and economic factors. Successful Living Building Challenge projects are only certified if they prove they meet program requirements after 12 months of continued operations and full occupancy. At 6,780 square metres, the Centre of Excellence is currently one of the largest buildings to pursue Living Building certification.
 |
The largest array of photovoltaic solar panels in Western
Canada generates electricity for the Okanagan College
Center of Excellence.
|
Innovative sustainability components throughout the building add up to make the Centre of Excellence one of the greenest educational facilities in the world. These include net-zero energy and water consumption made possible through features such as an in-floor radiant heating and cooling system, using an on-site water source drawn from 61 metres below the building; the largest array of photovoltaic solar panels in Western Canada; and composite concrete/wood panels in the gymnasium that contain piping for heating and cooling and are the first of their kind in North America. Nearly 100 per cent of the wood in the building is B.C.-sourced, including local pine from beetle-infested forests in the Okanagan.
“The Okanagan College Centre of Excellence is a building that will help teach and spread the latest ideas and innovations in the green building movement, and that is so powerful,” says Jason F. McLennan(unrelated to Tim McLennan), CEO of the International Living Future Institute, the organization that created and oversees the Living Building Challenge. “It’s an exciting project and it will be very interesting to see how it influences others in the region, and around the world.”
 |
| Learn about one of the most sustainably built educational facilities in the world by downloading the Center of Excellence info-graphic here: link to info-graphic. |
---
CEI Architecture is an award-winning firm offering integrated architectural, planning and interior design consulting services. The firm’s “listen-first” philosophy and team-based approach emphasizes client collaboration and public facilitation, with a proven design charrette process. CEI’s work embraces a site-specific approach to sustainable design.
Contact:
Miguel Strother, 604-319-1369 pr@ceiarchitecture.com
Susan von Seggern, 213-840-0077 susan@susanvonseggern.com
Tweet







