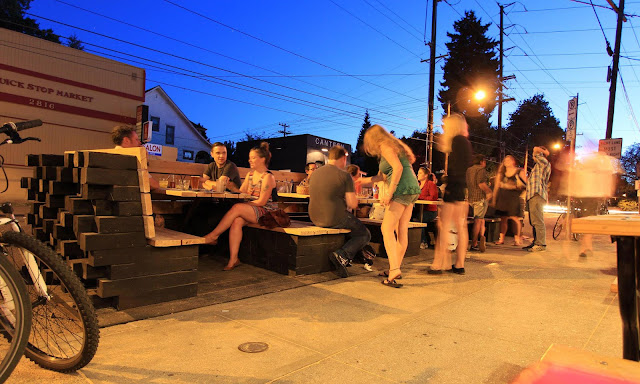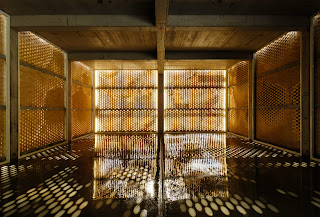Daniel Toole wins the 2011 Cavin Family Traveling Fellowship
Recently my friend Daniel Toole was awarded the prestigious Cavin Family Traveling Fellowship after winning a design competition. His design creates a unique approach to urban farming, blending sustainable design features with vertical farm towers. See his winning design below, followed by the Cavin Foundation Press Release.
Description
WHITTIER ORGANIC FOOD CENTER TOWERS
CAVIN FAMILY TRAVEL FELLOWSHIP 2011
Context
The lack of density and infrastructure within the city of Los Angeles metropolitan are presents a myriad of severe urban design problems. Little rain and high solar exposure create further environmental issues for development. Whittier will become a catalyst for a new form of Southwestern urbanism, utilizing the land, a small footprint, the sun, and the scarce water supply.
Besides being a state-of-the-art food production testing and learning facility, the Whittier Organic Food Center creates opportunity for social sustainability, leasing areas of the garden and tower green walls to locals for micro-agro business. Crops are stored for disaster relief, and distribution and sales to local restaurants and school cafeterias, germinating like a seed in the community. The on-site food bank reaches out to those in need and provides on-site housing for students and trade laborers whishing to pursue work in urban agriculture.
Program
Organic food centers and community gardens have gathered momentum across the country, with people planting on their fire escapes in Manhattan and year long wait lists for community p-patch space. The required large 400,000 ft3 hydroponic ware¬house warrants a large amount of site cov¬erage for conventional greenhouse layout. By flipping the largest program vertically, we utilize the higher altitude for on-site energy generation through increased wind and so¬lar exposure, while the essential function of hydroponics is allowed to happen with natural gravity. A bar scheme is hard to maximize passive solar and wind also diminish permeable green space and the openness of the site to the community. Towers are the way!
Materiality
Ultra light weight thin film photovoltaic integrated ethylene tetrafluoroethylene (ETFE) pillows provide excellent housing for greenhouses as they expand and contract by pumping air through them, controlling high to low insulation values. They are made of high-recycled content, self clean, and blow away like flakes in fire, making them highly efficient. They are tensile and work perfect for rainwater and condensation harvesting with their smooth surface and variable temperature. Reclaimed wood screens, recycled steel, and high fly ash concrete are all made and fabricated locally minimizing carbon emissions.
2007-2011 © Cavin Fellowship — All Rights Reserved
---
The Cavin Foundation Press Release:
The 5th Annual Cavin Family Traveling Fellowship of $10,000 was awarded to Daniel Toole, following a juried design competition at California Polytechnic State University Pomona on Friday, April 1, 2011. Noel Shamble was selected as the alternate. The jury commended Toole’s project as “A comprehensive solution with attention to keeping a small footprint. The scheme had a strong analysis of climate with vertical hydroponic farming in buildings that functioned as systems for growing food. The concept yields a plaza that functions openly with the community and farming practices.”Daniel Toole (UO 2008), currently working at Perkins and Will in Seattle, plans a ten-week travel itinerary this summer to Europe to examine and catalog climate-responsive models of urbanism, landscape, and transportation in northern and southern Europe.
This year the program involved the design of a sustainable food center on an urban block in Whittier, California, to emphasize and promote sustainable gardening and education for the general public to encourage sustainable nutritional practices. Sustainable construction technologies, passive environmental control systems, recycled/renewable materials ad finishes are critical criteria of the scheme. Four finalists were selected for the second phase of the selection process, to discuss their design ideas and project concepts with the jury. The four finalists, were Daniel Bittiker (San Francisco, CA), Noel Shamble (San Diego, CA), Ronald Spencer (Portland, OR), and Daniel Toole (Seattle, CA).

This year's jury included: Mark von Wodtke, FASLA, Jury Chair, of the Claremont Environmental Design Group (CEDG) founded with Brooks Cavin; Annie Chu, principal of CHU+GOODING Architects in Los Angeles; Alison G. Kwok, Ph.D., AIA, professor of architecture at the University of Oregon; Pablo La Roche, Ph.D., associate professor at Cal Poly Pomona; and Kevin O'Brien, principal of Pfeiffer Partners, Los Angeles. Kip A. Dickson, Fellowship Secretary, coordinated the Fellowship competition. He is professor of architecture at Cal Poly Pomona and Graduate Coordinator.
As the mission of the Cavin Fellowship awards, a promising architecture graduate or practitioner receives $10,000 to advance their education in architecture through ten weeks of self-devised foreign travel-study. This two-stage competition drew more than 20 entries from around the country where the participants first competed in a 5-day design competition. After submitting their designs electronically for jury review, a selected number of scholars are invited to California State Polytechnic University, Pomona for juried interviews of their projects. Candidates are required to be 35 years of age or younger and to have a professional architecture degree from Cal Poly Pomona or the University of Oregon. The Cavin Family Traveling Fellowship Fund was established in 2002 as part of the California Community Foundation to honor the architectural traditions of William Brooks Cavin, Sr. and William Brooks Cavin, Jr., FAIA. In 2007, the first annual Cavin Fellowship awarded the fellowship to Mark Chenchin (UO), 2008 to Robert Alexander (Cal Poly), 2009 to Michael D'Ambrosia (UO), and 2010 to Garrett van Leeuwen (Cal Poly).
Tweet
Description
WHITTIER ORGANIC FOOD CENTER TOWERS
CAVIN FAMILY TRAVEL FELLOWSHIP 2011
Context
The lack of density and infrastructure within the city of Los Angeles metropolitan are presents a myriad of severe urban design problems. Little rain and high solar exposure create further environmental issues for development. Whittier will become a catalyst for a new form of Southwestern urbanism, utilizing the land, a small footprint, the sun, and the scarce water supply.
Besides being a state-of-the-art food production testing and learning facility, the Whittier Organic Food Center creates opportunity for social sustainability, leasing areas of the garden and tower green walls to locals for micro-agro business. Crops are stored for disaster relief, and distribution and sales to local restaurants and school cafeterias, germinating like a seed in the community. The on-site food bank reaches out to those in need and provides on-site housing for students and trade laborers whishing to pursue work in urban agriculture.
Program
Organic food centers and community gardens have gathered momentum across the country, with people planting on their fire escapes in Manhattan and year long wait lists for community p-patch space. The required large 400,000 ft3 hydroponic ware¬house warrants a large amount of site cov¬erage for conventional greenhouse layout. By flipping the largest program vertically, we utilize the higher altitude for on-site energy generation through increased wind and so¬lar exposure, while the essential function of hydroponics is allowed to happen with natural gravity. A bar scheme is hard to maximize passive solar and wind also diminish permeable green space and the openness of the site to the community. Towers are the way!
Materiality
Ultra light weight thin film photovoltaic integrated ethylene tetrafluoroethylene (ETFE) pillows provide excellent housing for greenhouses as they expand and contract by pumping air through them, controlling high to low insulation values. They are made of high-recycled content, self clean, and blow away like flakes in fire, making them highly efficient. They are tensile and work perfect for rainwater and condensation harvesting with their smooth surface and variable temperature. Reclaimed wood screens, recycled steel, and high fly ash concrete are all made and fabricated locally minimizing carbon emissions.
2007-2011 © Cavin Fellowship — All Rights Reserved
---
The Cavin Foundation Press Release:
The 5th Annual Cavin Family Traveling Fellowship of $10,000 was awarded to Daniel Toole, following a juried design competition at California Polytechnic State University Pomona on Friday, April 1, 2011. Noel Shamble was selected as the alternate. The jury commended Toole’s project as “A comprehensive solution with attention to keeping a small footprint. The scheme had a strong analysis of climate with vertical hydroponic farming in buildings that functioned as systems for growing food. The concept yields a plaza that functions openly with the community and farming practices.”Daniel Toole (UO 2008), currently working at Perkins and Will in Seattle, plans a ten-week travel itinerary this summer to Europe to examine and catalog climate-responsive models of urbanism, landscape, and transportation in northern and southern Europe.
This year the program involved the design of a sustainable food center on an urban block in Whittier, California, to emphasize and promote sustainable gardening and education for the general public to encourage sustainable nutritional practices. Sustainable construction technologies, passive environmental control systems, recycled/renewable materials ad finishes are critical criteria of the scheme. Four finalists were selected for the second phase of the selection process, to discuss their design ideas and project concepts with the jury. The four finalists, were Daniel Bittiker (San Francisco, CA), Noel Shamble (San Diego, CA), Ronald Spencer (Portland, OR), and Daniel Toole (Seattle, CA).
This year's jury included: Mark von Wodtke, FASLA, Jury Chair, of the Claremont Environmental Design Group (CEDG) founded with Brooks Cavin; Annie Chu, principal of CHU+GOODING Architects in Los Angeles; Alison G. Kwok, Ph.D., AIA, professor of architecture at the University of Oregon; Pablo La Roche, Ph.D., associate professor at Cal Poly Pomona; and Kevin O'Brien, principal of Pfeiffer Partners, Los Angeles. Kip A. Dickson, Fellowship Secretary, coordinated the Fellowship competition. He is professor of architecture at Cal Poly Pomona and Graduate Coordinator.
As the mission of the Cavin Fellowship awards, a promising architecture graduate or practitioner receives $10,000 to advance their education in architecture through ten weeks of self-devised foreign travel-study. This two-stage competition drew more than 20 entries from around the country where the participants first competed in a 5-day design competition. After submitting their designs electronically for jury review, a selected number of scholars are invited to California State Polytechnic University, Pomona for juried interviews of their projects. Candidates are required to be 35 years of age or younger and to have a professional architecture degree from Cal Poly Pomona or the University of Oregon. The Cavin Family Traveling Fellowship Fund was established in 2002 as part of the California Community Foundation to honor the architectural traditions of William Brooks Cavin, Sr. and William Brooks Cavin, Jr., FAIA. In 2007, the first annual Cavin Fellowship awarded the fellowship to Mark Chenchin (UO), 2008 to Robert Alexander (Cal Poly), 2009 to Michael D'Ambrosia (UO), and 2010 to Garrett van Leeuwen (Cal Poly).
Tweet









